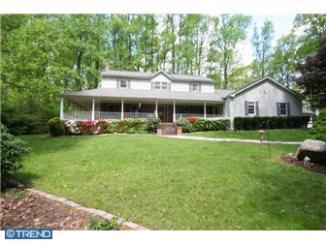Room Dimensions
LR/GR: 15 x 12 M
Dining: 15 x 12 M
Kitchen: 18 x 16 M
Family: 12 x 11 M
Main BR: 20 x 11 U
2nd BR: 15 x 9 U
3rd BR: 10 x 9 U
4th BR:
Barn: 34 x 20 M
Inclusions: Kitchen Hutch, Refrigerator (Negotiable)
Exclusions: Washer & Dryer
Other Information
Rooms: 7
Bath Full: 0M 2U 0L
Bath Part: 1M 0U 0L
Model:
Builder:
Tax Information
Taxes / Yr: $5300 / 2012 Blk
Assessment: 156880 Lot 0159
Association Info
Condo / HOA: N / N
Recur Fee / Freq:
Lot Information
Acr / SF: 3.77 / 164,221
Lot Dim: 438X451X338X462
Land Use: R10
Waterfront: N
Zoning: FR
Features
Utilities: OilHeat, HotWaterHeat, Sum/WinterHt, CentralAir, OnSitWell/Sp, OnSiteSeptic Parking: 3-CarGarage, DrivewayPrk, Private Exterior: VinylExt, Stcco/SimExt, StoneExt, LevelLot, SlopingLot, OpenLot, WoodedLot, FrontYard, RearYard, SideYard(s), PitchedRoof, ShingleRoof, Barn/FarmBld, NoPool Bsmt: FullBasement, UnfinishBsmt, OutSide/WlkO Interior: WalkUpAttic, TwoFirePl, StoneFirePl, FamRoomFireP, FinishedWood, W/WCarpeting, TileFl, FulBathMnBed, Center/EntrH, NoModifs/Unk, BsmtLaundry Kit: KitW/BrkfstR, ElecCooking, KitIsland, SelfClnOven, BuiltInDishW Finance: ConventnalFi, FHA, VA, FmHA Cond: Average+ Shore/Water: Pond Docs: Disc, Plot
Remarks
Public:Magnificent Blend of Old & New in this Pristine Property Situated on 3-3/4 Peaceful Acres with a large Well Built barn, a pond, mature trees & plenty of wildlife. Welcome to this lovely farmhouse offering character & charm throughout with wide plank wood flooring exposed stone walls & a period walk in fire place with smoker. The kitchen is large & updated with beautiful views of the rear patio & property. The details of this 3 BR, 2.5 bath home is second to none. Some characteristics include replicated tin ceiling in the kitchen, custom built in hutch with electric, exposed beams to the family sitting room, built in telephone nook, deep window sills, front & rear stairway, stamped concrete patio & a waterproofed basement. The features of this home are endless and must be seen to be appreciated. The rooms are spacious & the details are impressive. This Home has been through The Distinctive Realty by Design Program which means it has upgraded, renovated, neutralized & prepared for new owners, and move in ready!
MLS #: 6006560
MLS Area: 10318
E Coventry Twp
County: Chester
Tax ID #: 18-04 -0159
Subdiv / Nei: None Available
School Dist: Owen J Roberts
– High: O J Robert
– Middle: Oj Roberts
– Elem:
Beds, Baths: 3 2/1
Ownership: FeeSimple
Type: Single/Detac
Design: 2-Story
Style: Farmhouse
Basement: Y
Age: 112
Int SF: 2,208/ A
Unit Floor #:
Central Air: Y
Internet: Y / Y

